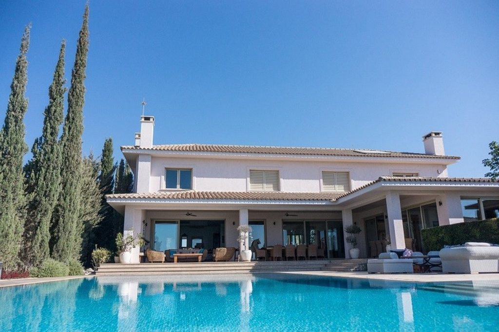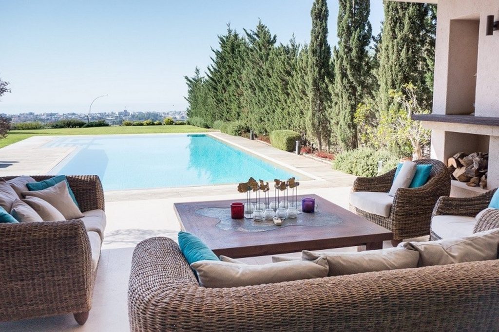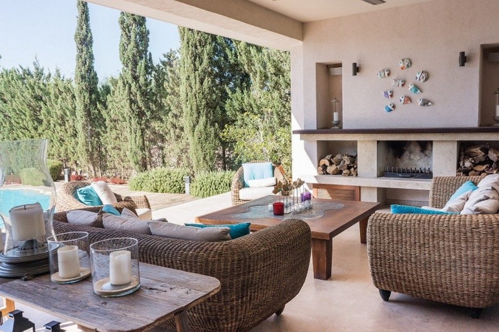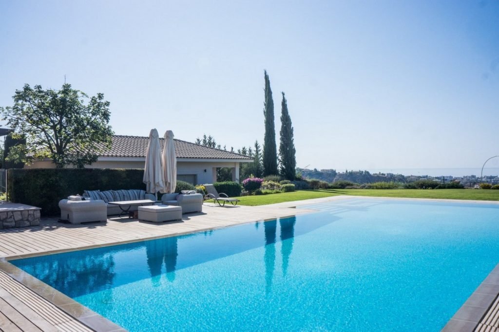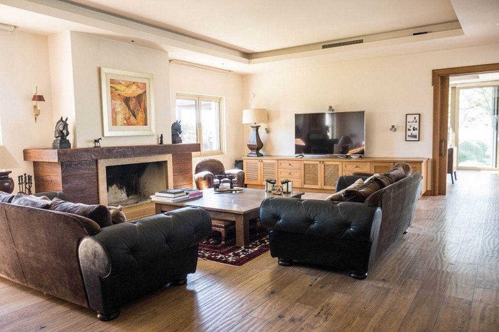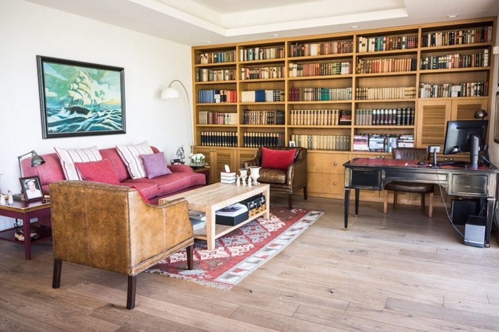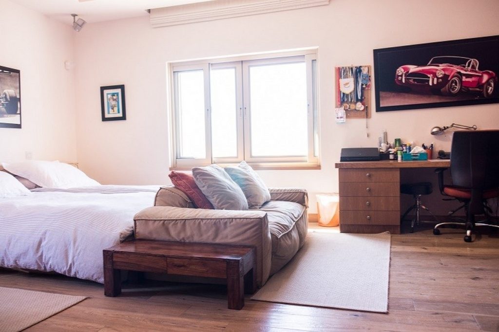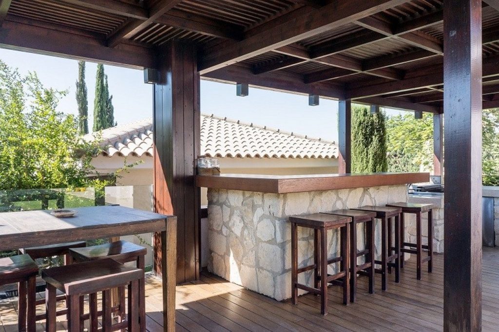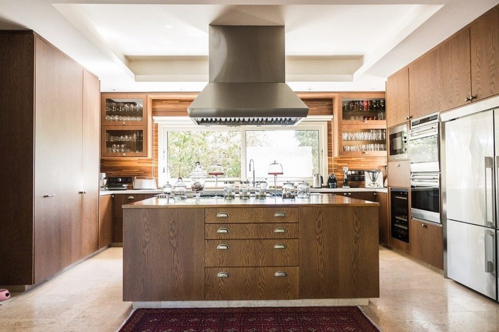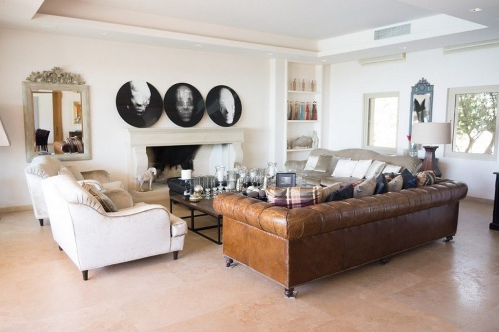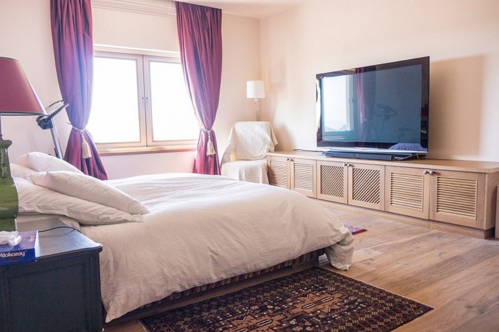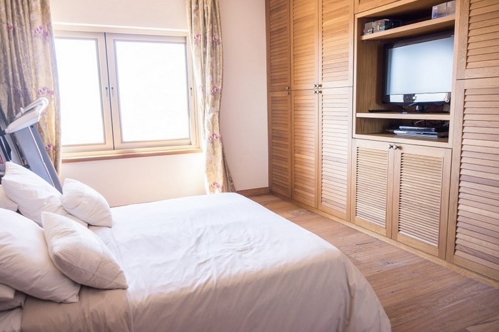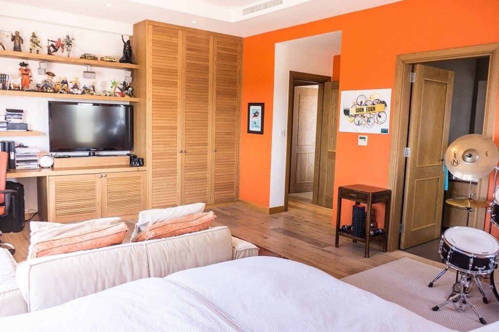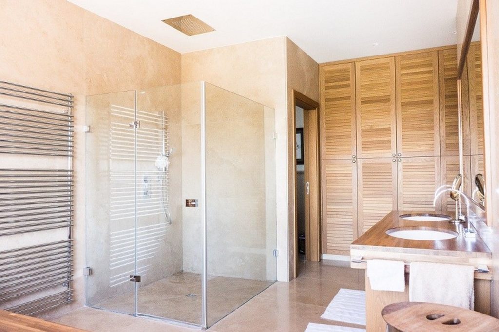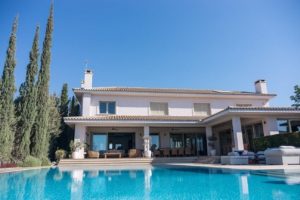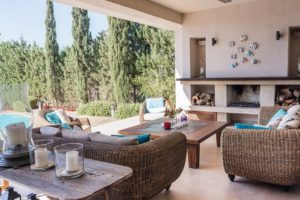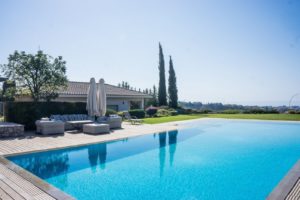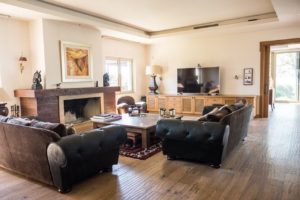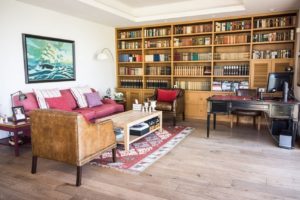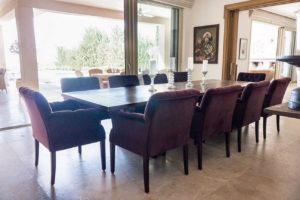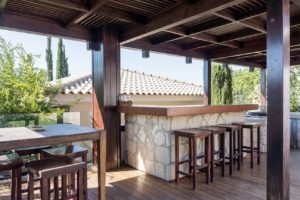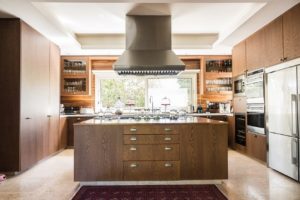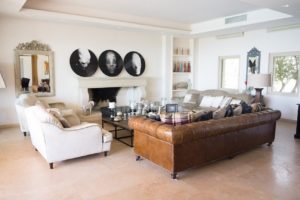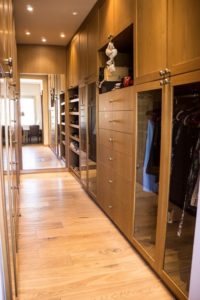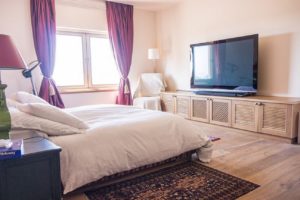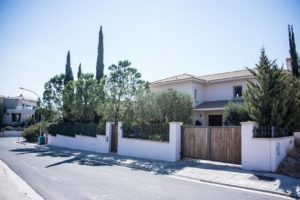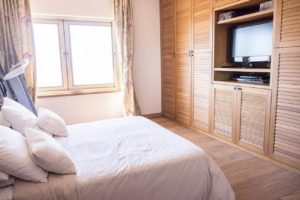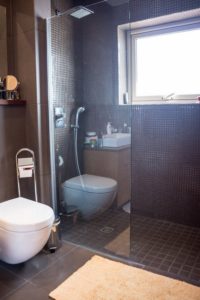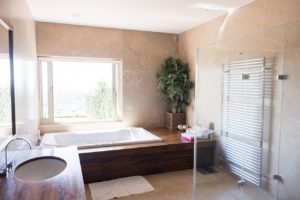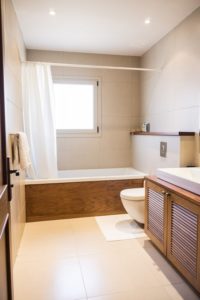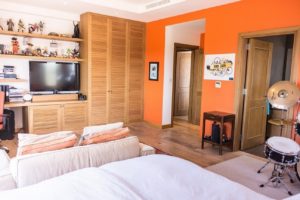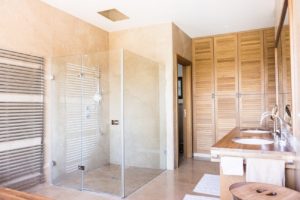Villa – 5 bedroom for sale, Mesovounia area, Limassol
ID: 3256S

Characteristics:
- Area: Mesovounia
- Type: Villas
- Status: For Sale
- Beds: 5
- Covered Area: 775(m2)
- Distance to sea: 2+ km
- Guest toilet
- Central heating
- Sea view
- Swimming pool
- Parking
- Garden
- Kitchen Appliances
- Furnished
- Air Conditioners
- Mountain View
- Veranda
- Fridge
- Washing Machine
- En-suit shower
- Storage room
Description:
Villa – 5 bedroom for sale, Mesovounia area, Limassol
Magnificent five bedroom villa has been finished with superb standards, offering outstanding quality of all features and fittings, the decor is absolutely glorious, trendy art pieces and rich textiles colors furniture, plenty of entertaining space, large windows and high ceilings emphasise the generous scale of the living areas, big terrace where green trees provides a shady spot for lounging overlooking sensational open plan swimming pool, beautiful blooming garden, located at the most desirable area of Limassol with breathtaking view, quick access to the highway and only few minutes drive to the city center. Main house has 3 big bedrooms with 3 bathrooms.The master bedroom has a walking in closet, a large bathroom with Jacuzzi and separate toilet. The kitchen area (70 qm) has a large island with an WOLF cooking range. The combination with a WOLF double oven, fisher and paykle double Fringe’s, fisher and paykle double dishwasher and microwave gives a very good quality picture. In the kitchen area is a dining table that feeds 8 person. Next to the kitchen is a 42 qm garage. The rove of the garage is instigated with the main building. The entrance area of the house has been lay out by hand with Daliko stones. The TV room, has a large fireplace, the office has a large book bibliotheca. The dining area has a dining table for 10 person. Comfortable main sitting area with a very large fireplace. Large covered veranda, sitting area with outside fireplace and two dining areas overlooking the pool, garden and view to Limassol. One big covered bar area with a BBQ place.The cellar includes one maids room with a full bathroom,one extra shower bathroom useable for the pool guest and two separate store rooms. On the property is also one guesthouse with 90 qm. It has one bedroom with a shower bathroom and walking in closet. One living room with sitting area and open plan kitchen. Main and guest house with floor heating and extreme solid aluminium double glazed windows. Main house has one VRV central cooling system. Guesthouse and maids room are equid with inverter air conditions.
• Property covered area: 775m2
• Property living area: 565m2
• Plot area: 1900m2
• Covered Veranda: 120m2
• Garage area: 42m2
• Covered outside bar and BBQ area: 24m2
• Pool size: length 16m width 7m with additional Jacuzzi area: 310m2
• Property price: €5,900,000
Additional Features:
► A few minutes’ drive from the beach
► Sea View
► Mountain View
► Swimming Pool
► Bathrooms: 6
► Parking space: 4
► Furnished
► En-Suite
► Fire Place
► Heating
► Garden
► Air Condition
► Alarm
► Maids Room
► Storage
► Dropbox No. 3256S
► Created 28/04/2021
Our contacts:
Mobile: +357-99615631
Office: +357-25103757
Fax: +357-25103747
E-mail: info@propertyartcy.com
Website: www.propertyartcy.com






