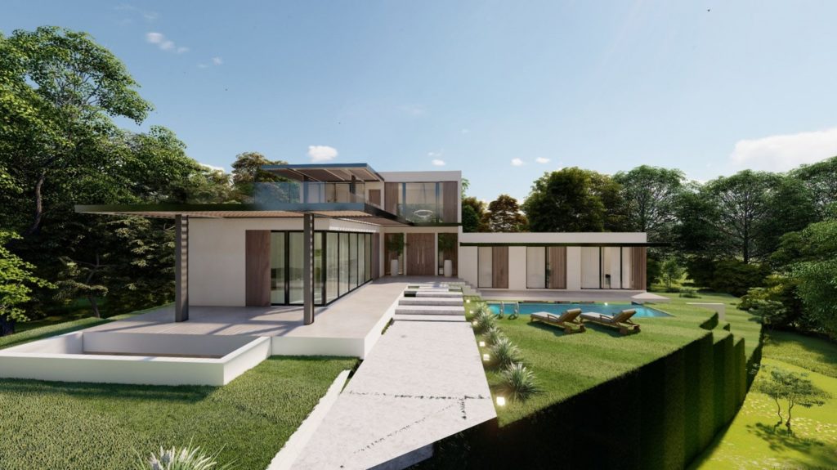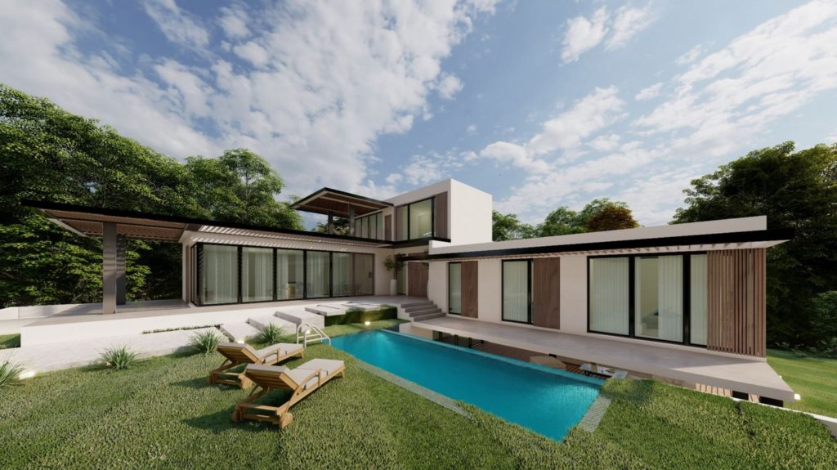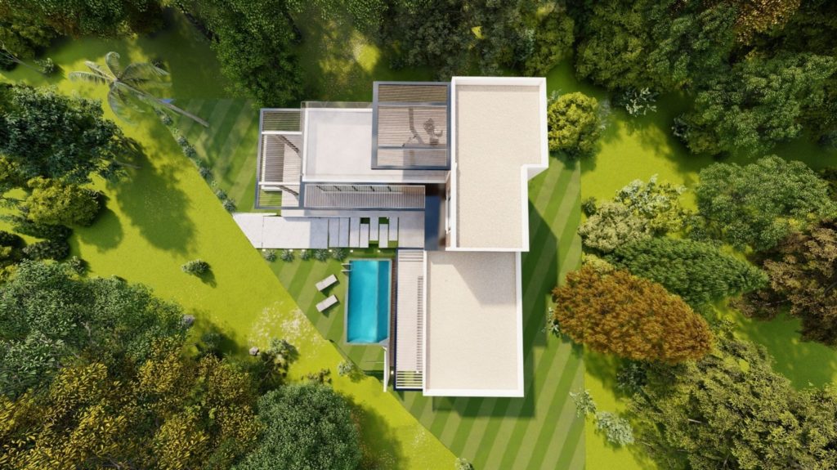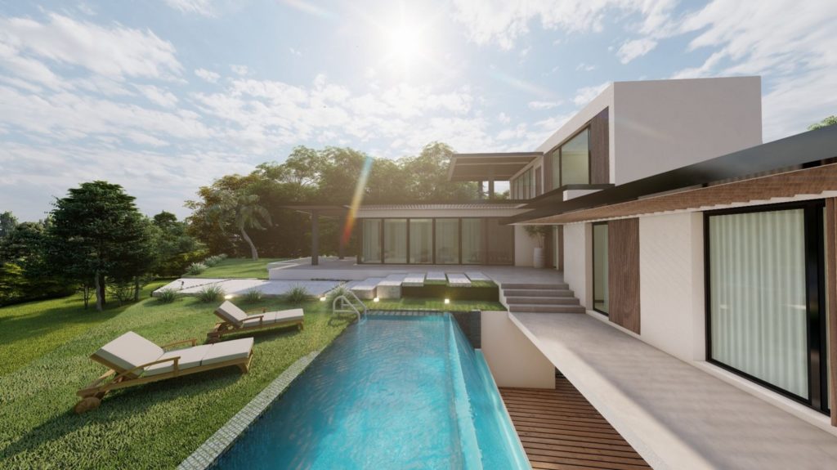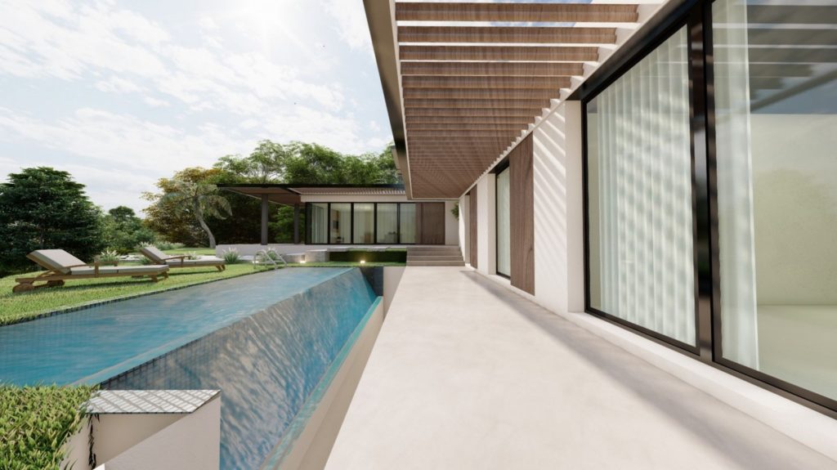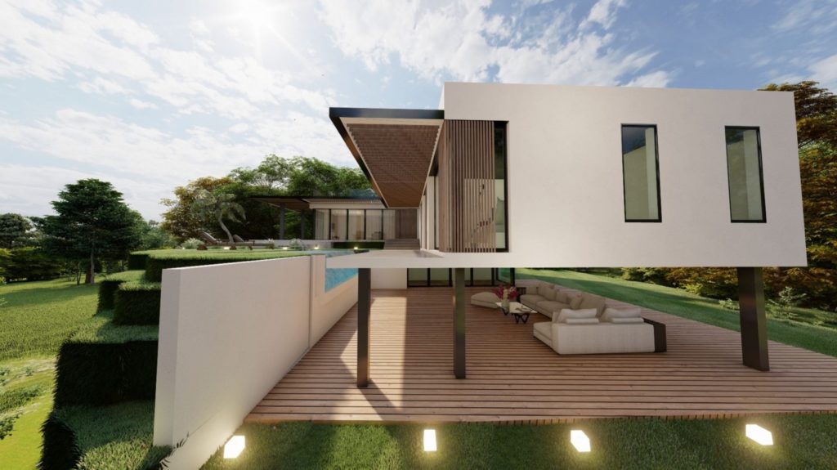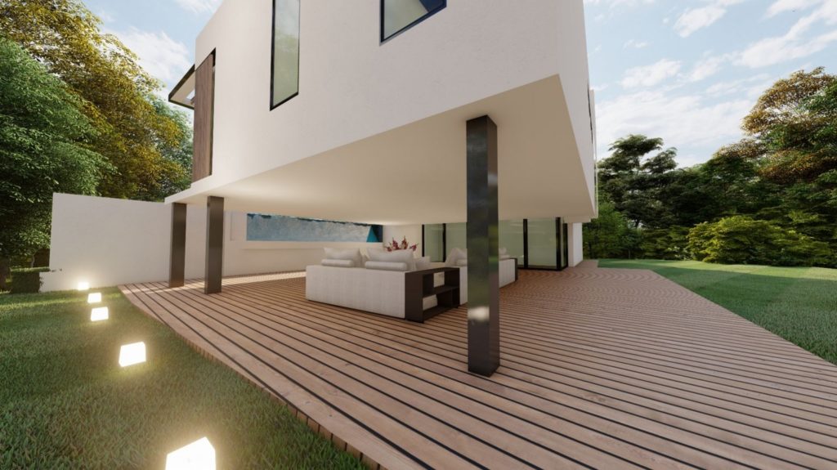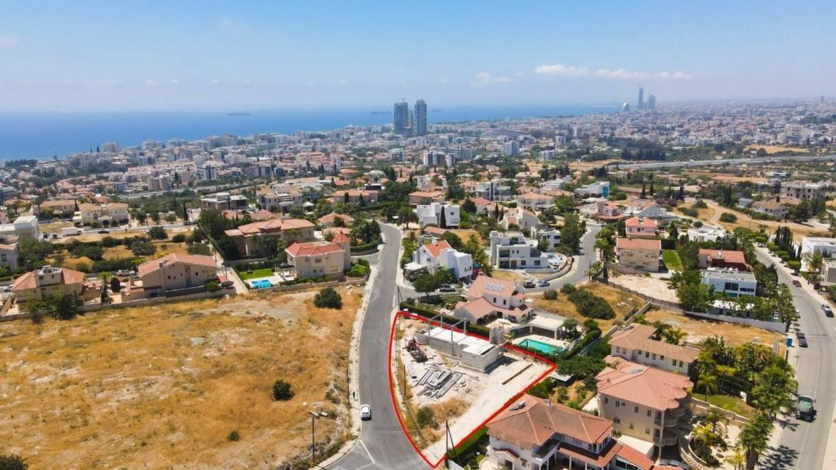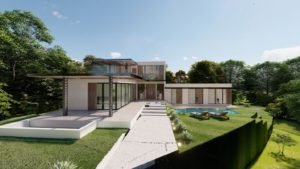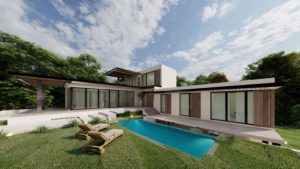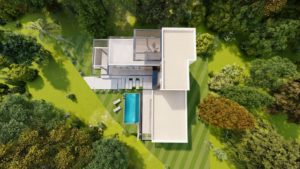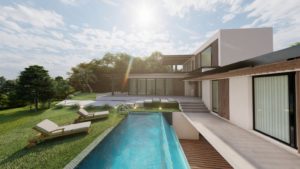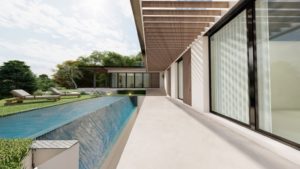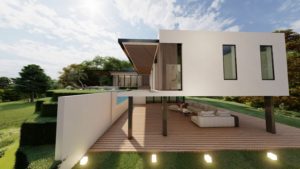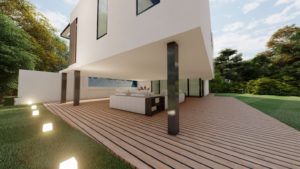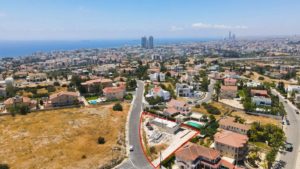Villa – 5 bedroom for sale, Kalogiri area, Limassol
ID: 3337S
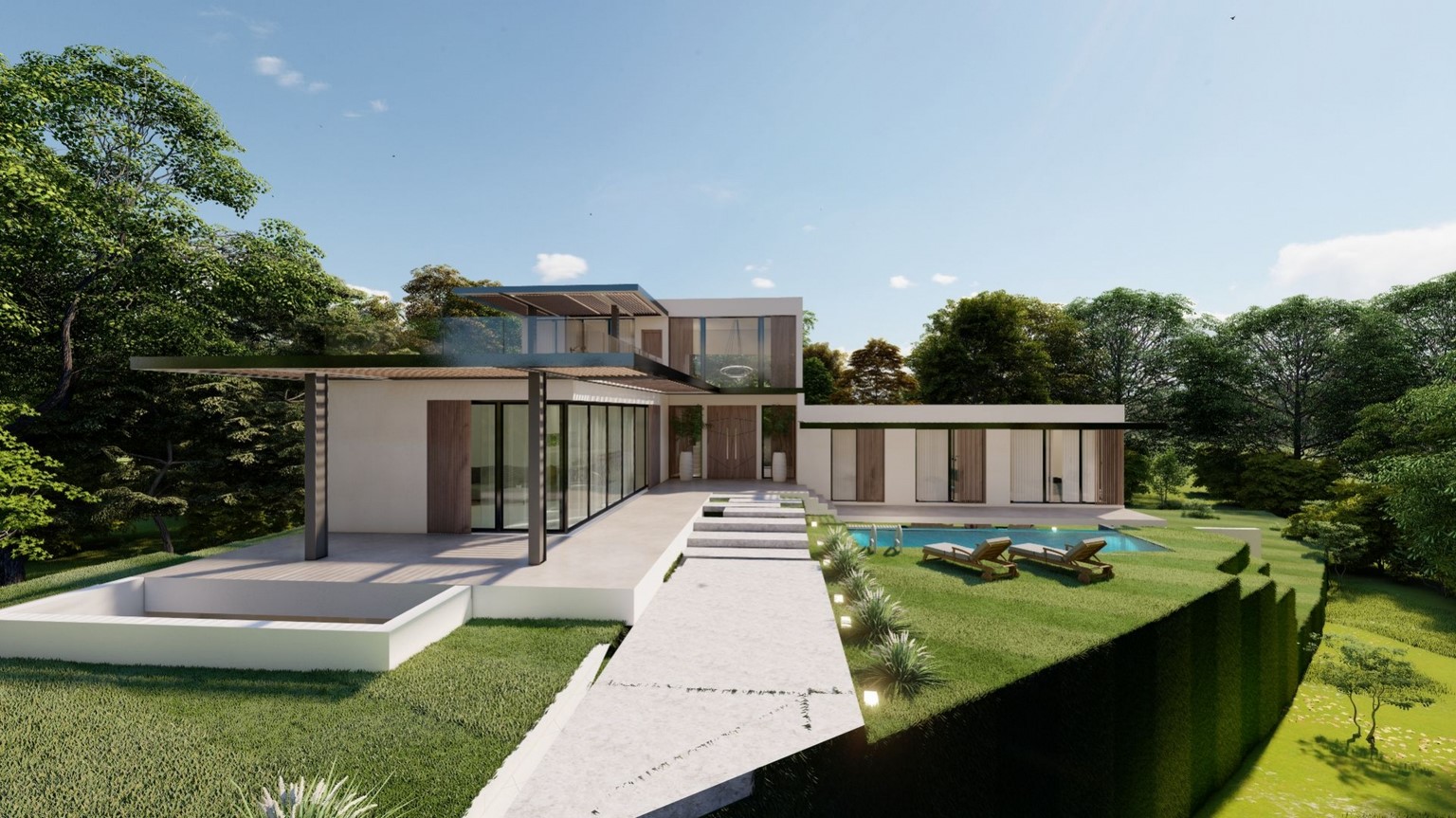
Characteristics:
- Area: Kalogiry area
- Type: Villas
- Status: For Sale
- Beds: 5
- Covered Area: 412(m2)
- Distance to sea: 2+ km
- Guest toilet
- Swimming pool
- Parking
- Garden
- Solar & Electric water system
- Under floor Heating
- En-suit shower
- Storage room
- Roof garden
- Unfurnished
Description:
Villa – 5 bedroom for sale, Kalogiri area, Limassol
Unique luxury villa has been designed having in mind that it will serve eternally its owners providing excellent building standards, high-end finishes in one of the most prestigious locations in Limassol. This is an elite beautiful villa in one of the most diachronically prestigious locations in Limassol that offers comfortable interior spaces, modern design and large gardens. This home enjoys the greatest privacy and will be equipped with the top-of-the-line materials. Energy Efficiency Rating: A
THE DETAILS
Sophisticated design
Spacious interiors
A blend of classic and modern living
High-end finishes
Tranquil area
TURNKEY FINISHES
Semi-solid parquet floors in each room | Marble floors and walls in toilets & bathrooms | High ceilings (2.90-3.20m) | Security entrance doors | Provision for underfloor heating | Provision for VRV A/C | High quality sanitary wear from European brands | Double glazed thermal aluminium window frames | High-quality kitchen cabinets from Italy | High quality wardrobes from European brands
THE LOCATION
Kalogiroi falls under Germasogeia municipality and is considered one of the finest spots in the area as it has been the home to some of the most renowned families in Limassol. It has always been in high-demand by upper-class buyers, both foreigners and locals who wishes to build a dreamy home in an idyllic location. The area is mainly characterized by the large villas with their enormous landscaped gardens. Access to all required amenities is instant and many of the top resorts in Limassol offering five-star services can be reached within couple of minutes’ drive.
LOCATION BENEFITS
Upper class area
Tranquil and private
Developed infrastructure
Low density – ample greenery
Great proximity to city center and resorts
• Covered internal area: 222m2
• Covered veranda: 73.4m2
• Uncovered veranda: 38.9m2
• Total covered area: 412m2
• Total area: 450.9m2
• Plot area: 1106m2
• Property price: €2,450,000 + VAT
Additional Features:
► Distance To Sea: 4km
► Private swimming pool: Private Overflow
► Bathrooms: 6
► Bedrooms: 5
► Levels: 3 + basement
► Roof garden
► Parking space: 2
► Garden
► Completion Date: JUN 2022
► Status: under construction
► Alarm system
► Combined kitchen and dining area
► Double glazing
► En-suite Bathroom
► Ground Floor Bedroom
► Guest WC
► High ceilings
► Marble flooring
► Office
► Quiet Area
► Roof Garden
► Semi-solid parquet flooring
► Smart home
► Walk-in closet
► Aircondition, Central system
► Gym & Sauna
► Heating, Underfloor
► Indoor pool, Optional
► Maid’s room
► Outdoor shower
► Parking, Underground
► Pergola
► Solar photovoltaic panels
► Storage
► Dropbox No. 3337S
► Created 30/06/2021
Our contacts:
Mobile: +357-99615631
Office: +357-25103757
Fax: +357-25103747
E-mail: info@propertyartcy.com
Website: www.propertyartcy.com






