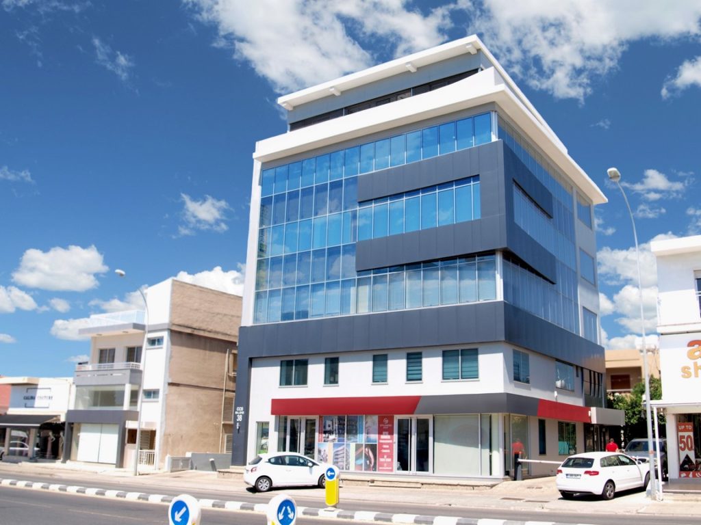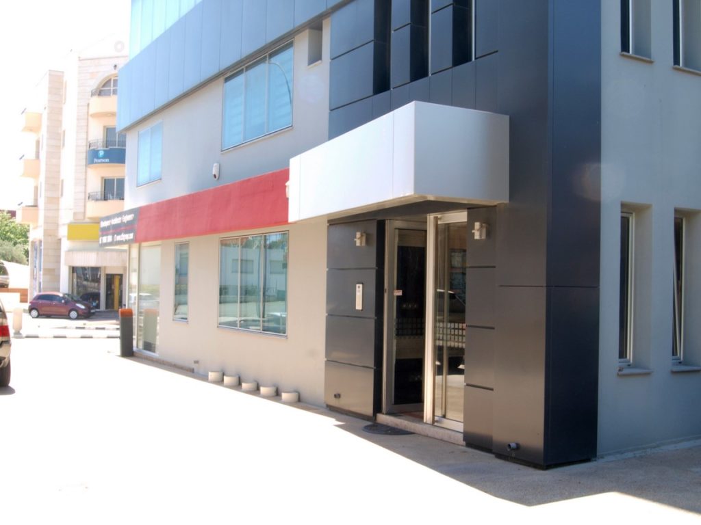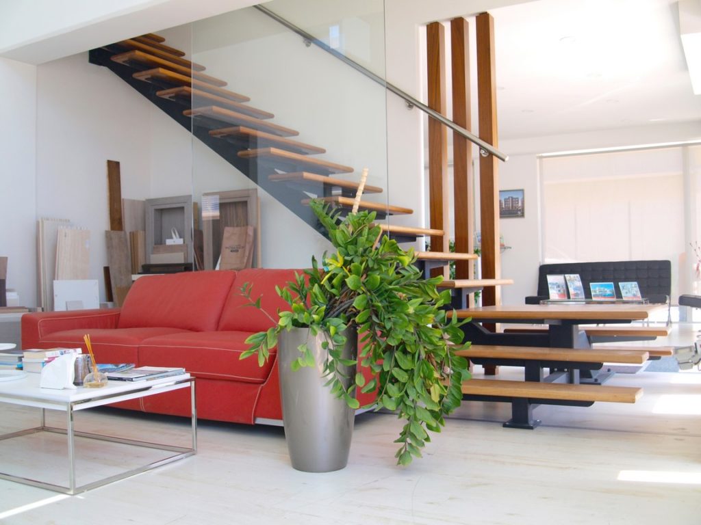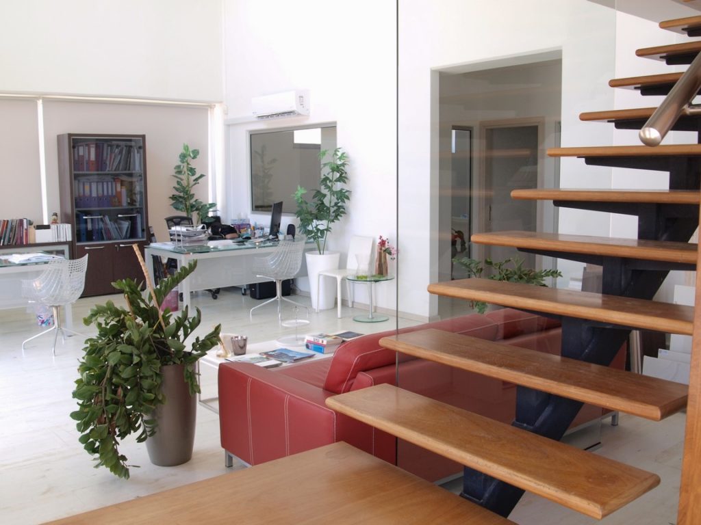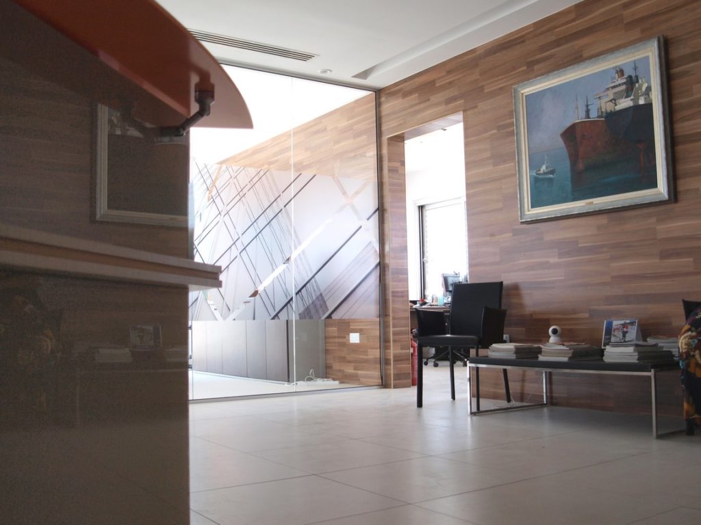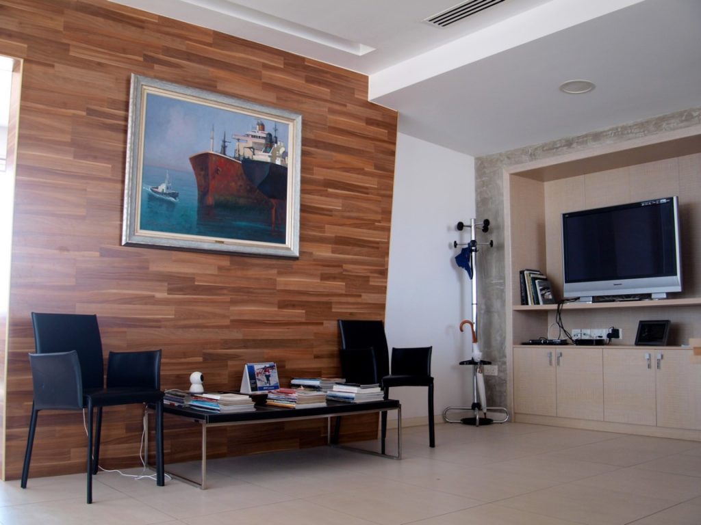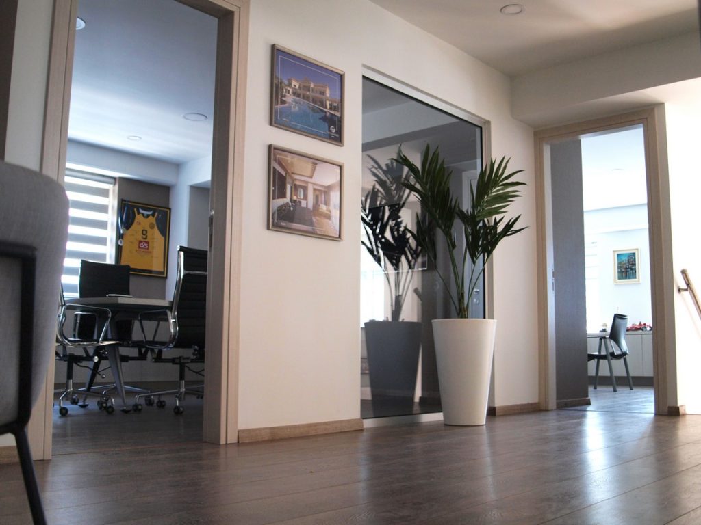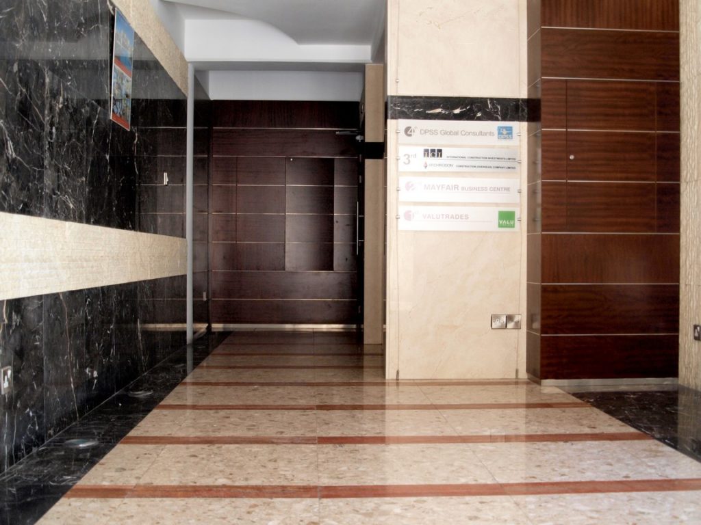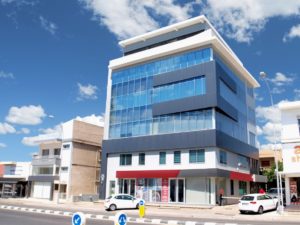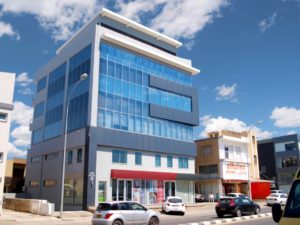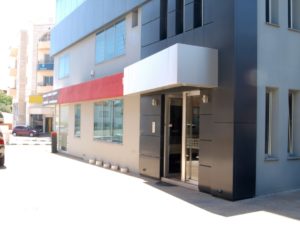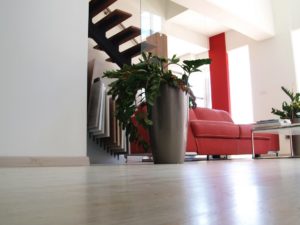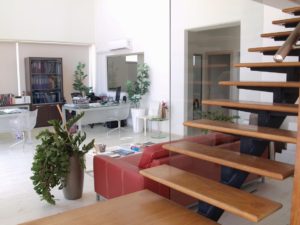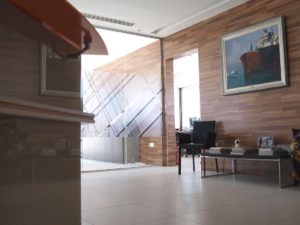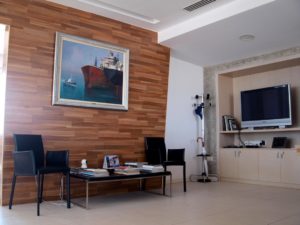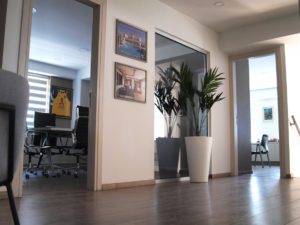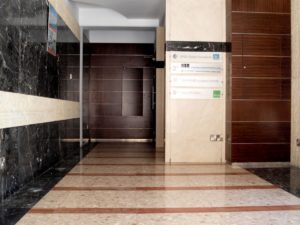Commercial building – 1530sq.m for sale, Kato Polemidia area, Limassol
ID: 3359S
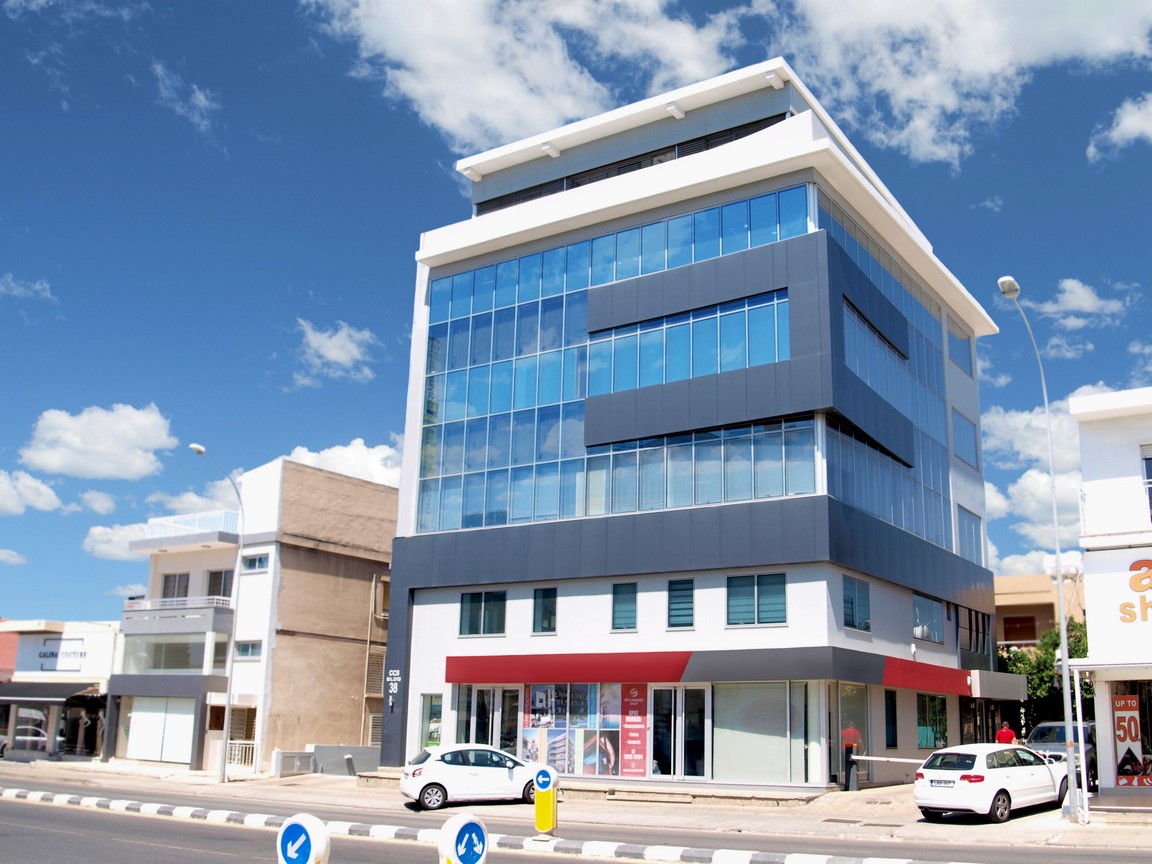
Characteristics:
- Area: Kato Polemidia area
- Type: Commercial building
- Status: For Sale
- Covered Area: 1530(m2)
- Distance to sea: 2+ km
- Raised floor
- Lighting system
- Reception
- Server Room
- CCTV system
- Alarm system
- Official road
- Parking
- Kitchen Appliances
- Air Conditioners
- Internet
- Storage room
Description:
Commercial building – 1530sq.m for sale, Kato Polemidia area, Limassol
This modern commercial building is located close to Limassol’s central business district, surrounded by an array of commercial offices, financial institutions and a large selection of showrooms. Direct access to the city centre, seafront, Limassol marina, commercial port and motorway. This building has an attractive modern design, and incorporates functionality, facilities and the latest building technology. In addition the location and prominence of the buildings is ideal to house any company wishing for maximum exposure in a prestige building. A modern and high quality class A office building, consisting of one underground floor, accommodating 11 secure parking lots and store rooms, a ground floor consisting of 1 double retail shop units with a mezzanine which is utilized as an office area, and 4 parking lots and four office levels which are accessible from the main lobby via high-speed elevator.
FLOOR LAYOUT
1st Floor totalling 220m2 is one independent office unit. Fully equipped lavatories and kitchen, office work space, power & data points, raised floors, false ceilings, HVAC system, etc.
2nd Floor totalling 220m2 is one independent office unit. Fully equipped lavatories and kitchen, office work space, power & data points, raised floors, false ceilings, HVAC system, etc.
3rd Floor totalling 220m2 is one independent office unit. Fully equipped lavatories and kitchen, office work space, power & data points, raised floors, false ceilings, HVAC system, etc.
4th Floor totalling 150m2 is one independent office unit. Fully equipped lavatories and kitchen, office work space, power & data points, raised floors, false ceilings, HVAC system, etc.
OFFICE LAYOUT
The building enables a perfect office layout in the most flexible form for all kinds of requirements like cellular rooms, group and combined offices as well as open space offices, together with all secondary rooms needed.
The main entrance to the Office floors is through main entrance and connected by a reception/lobby area on the ground floor. The lobby comprises reception area, elegant high-speed elevator and a comfortable staircase leading to the office floors. The elevator is suitable for handicapped users as well. The access to the offices is ensured through spacious elevator lobbies on each floor.
CURRENT OCCUPANCY
The current occupancy of the building is 100%, with prestigious tenants, such as multinational and international companies with long term contracts.
Completed and fully rented.
• Total building area: 1,530m2
• Lettable area: 1130m2
• Ground Floor with 320m2 of retail shop area
• Floor 1 – 4 (upper floors) with 810m2 of office space
• Plot area: 525m2
• Property price for rent: €4,200,000
Additional Features:
► Air Conditions
► Elevator
► 5 levels
► Storage room
► Windows PVC with double glazed glass /Thermal series
► Surveillance System
► Fire Detectors
► Entrance control system
► Fire alarm system
► CCTV cameras
► Gates Electrical opening parking
► 11 underground parking places
► 4 above ground parking spaces
► Good Return on Investment
► Existing Tenants with Long Term Rental Contracts
► Prominent Location
► Dropbox No. 3359S
► Created 14/07/2021
Our contacts:
Mobile: +357-99615631
Office: +357-25103757
Fax: +357-25103747
E-mail: info@propertyartcy.com
Website: www.propertyartcy.com






