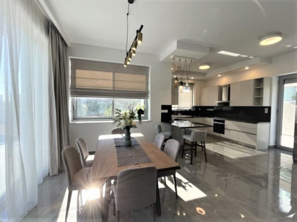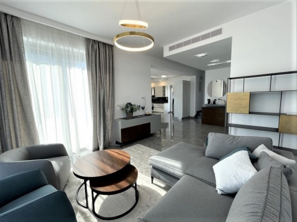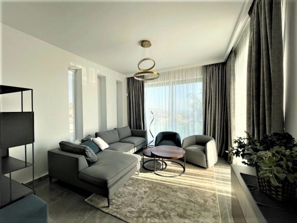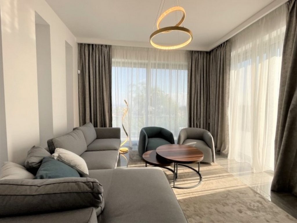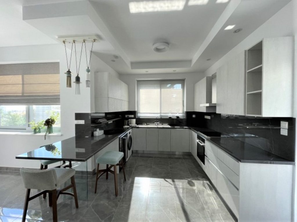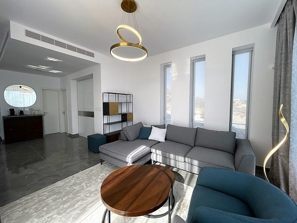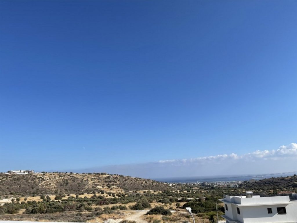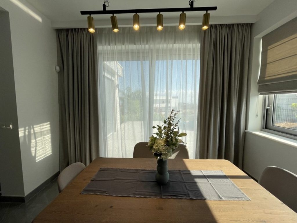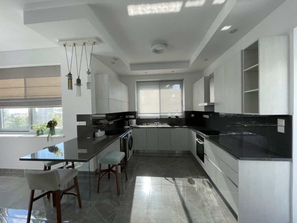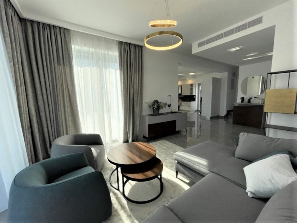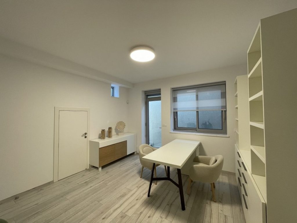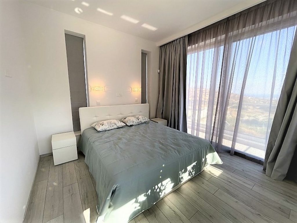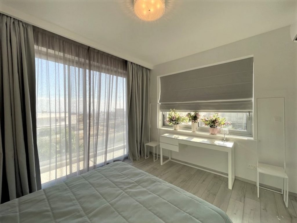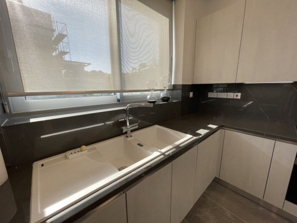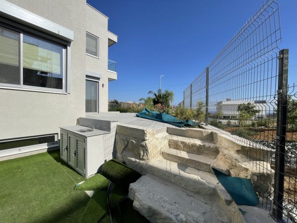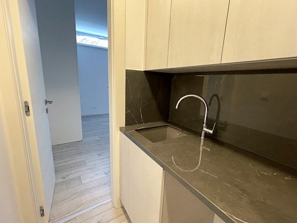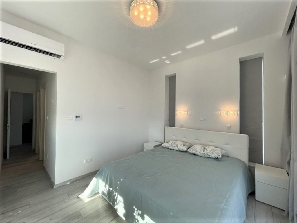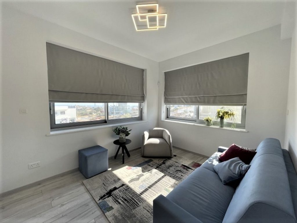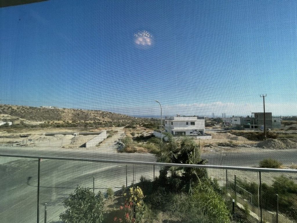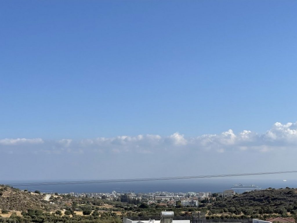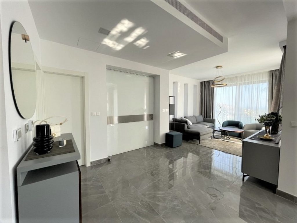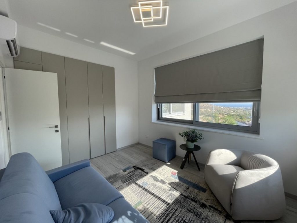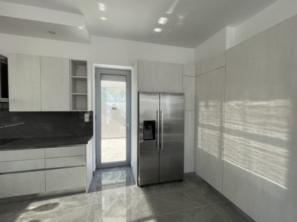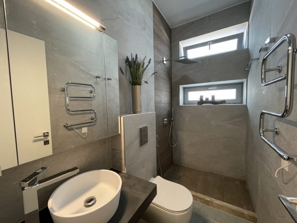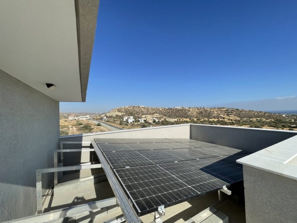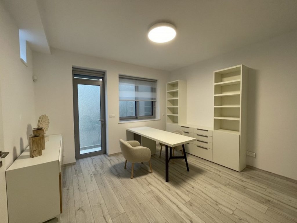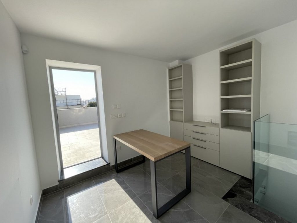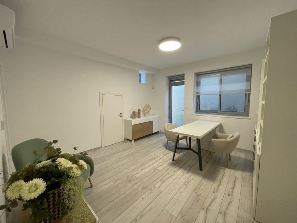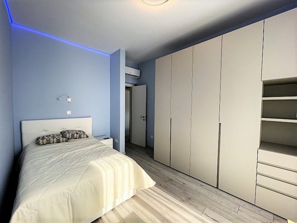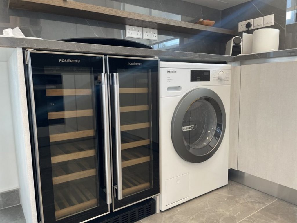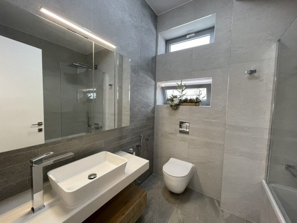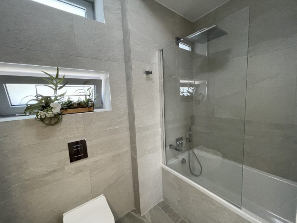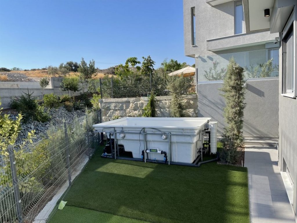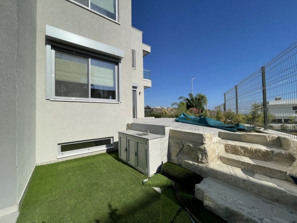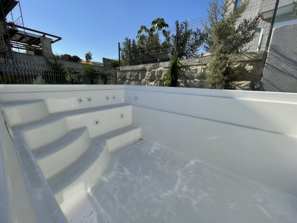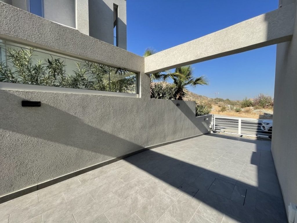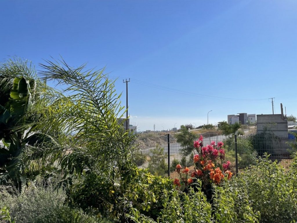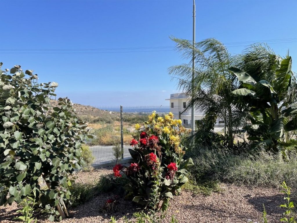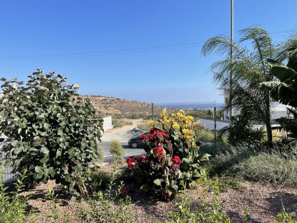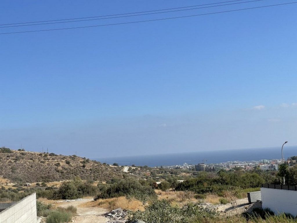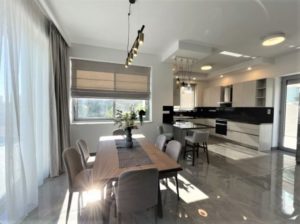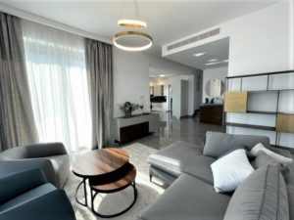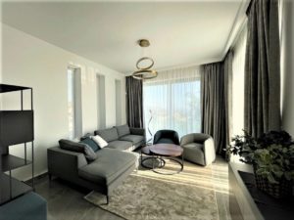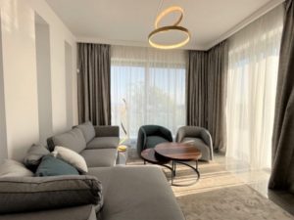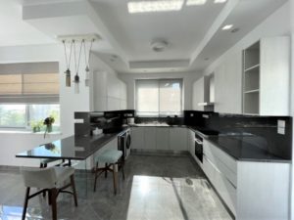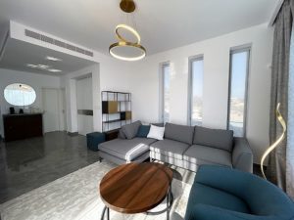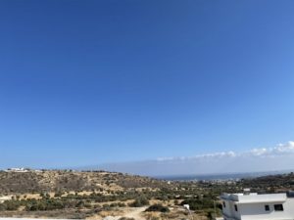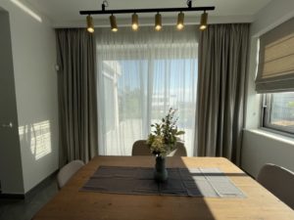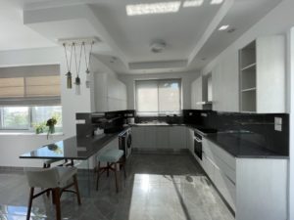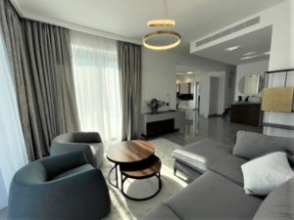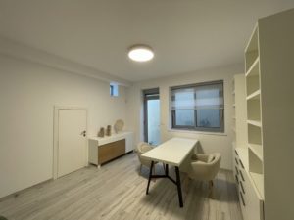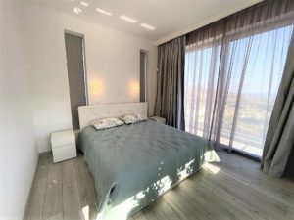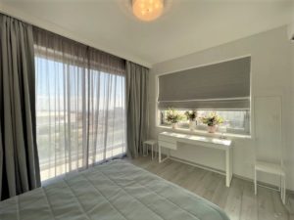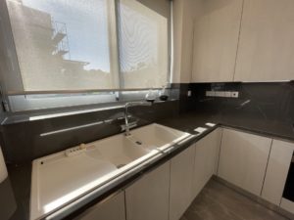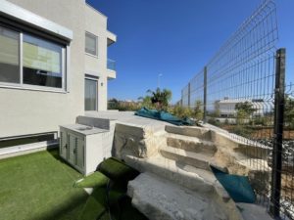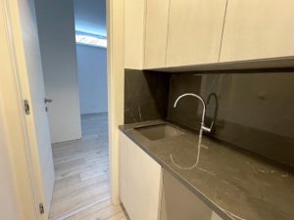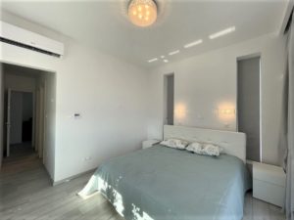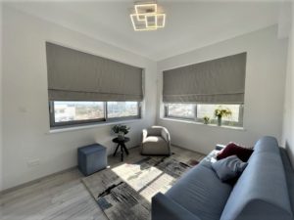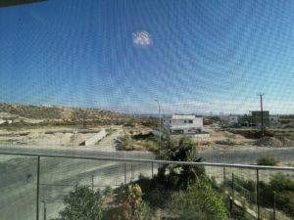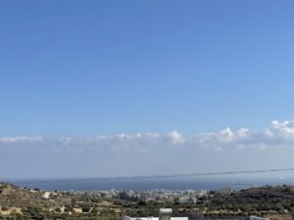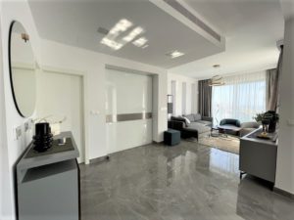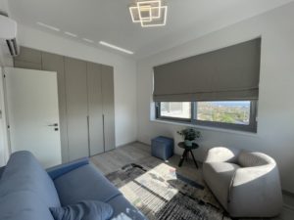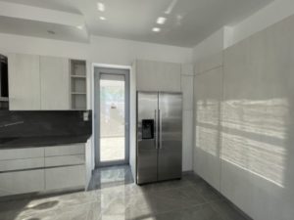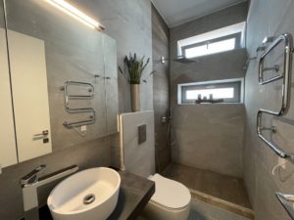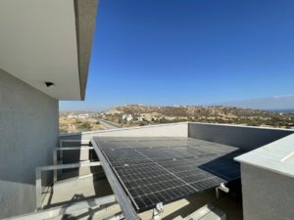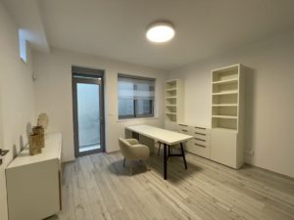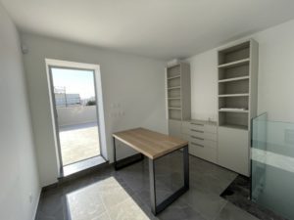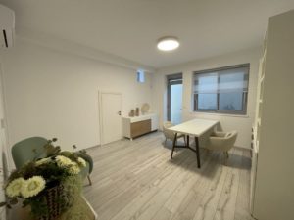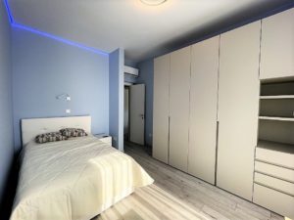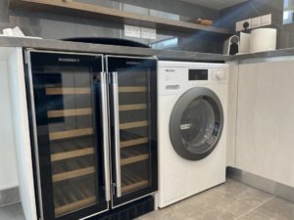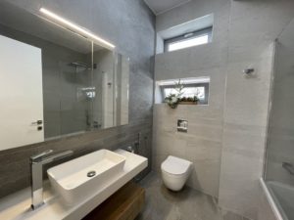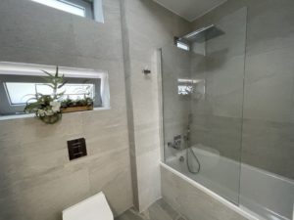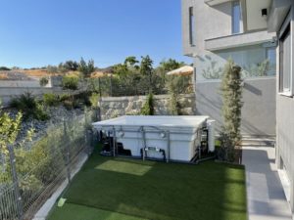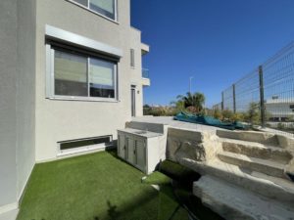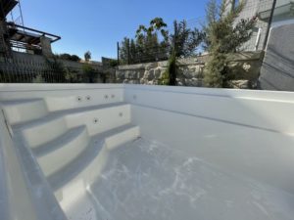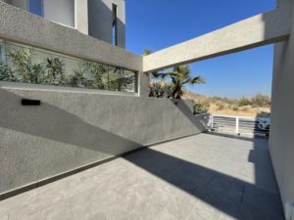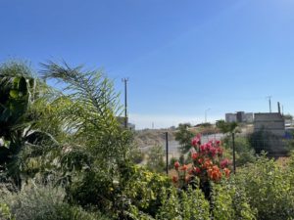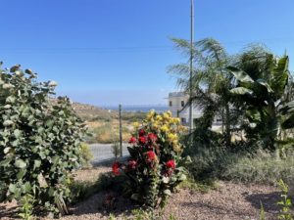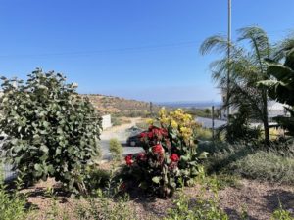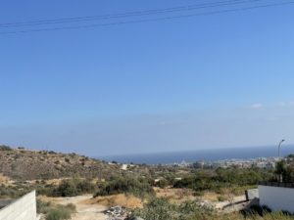Villa – 6 bedroom for sale, Green Area area, Limassol
ID: 3682S
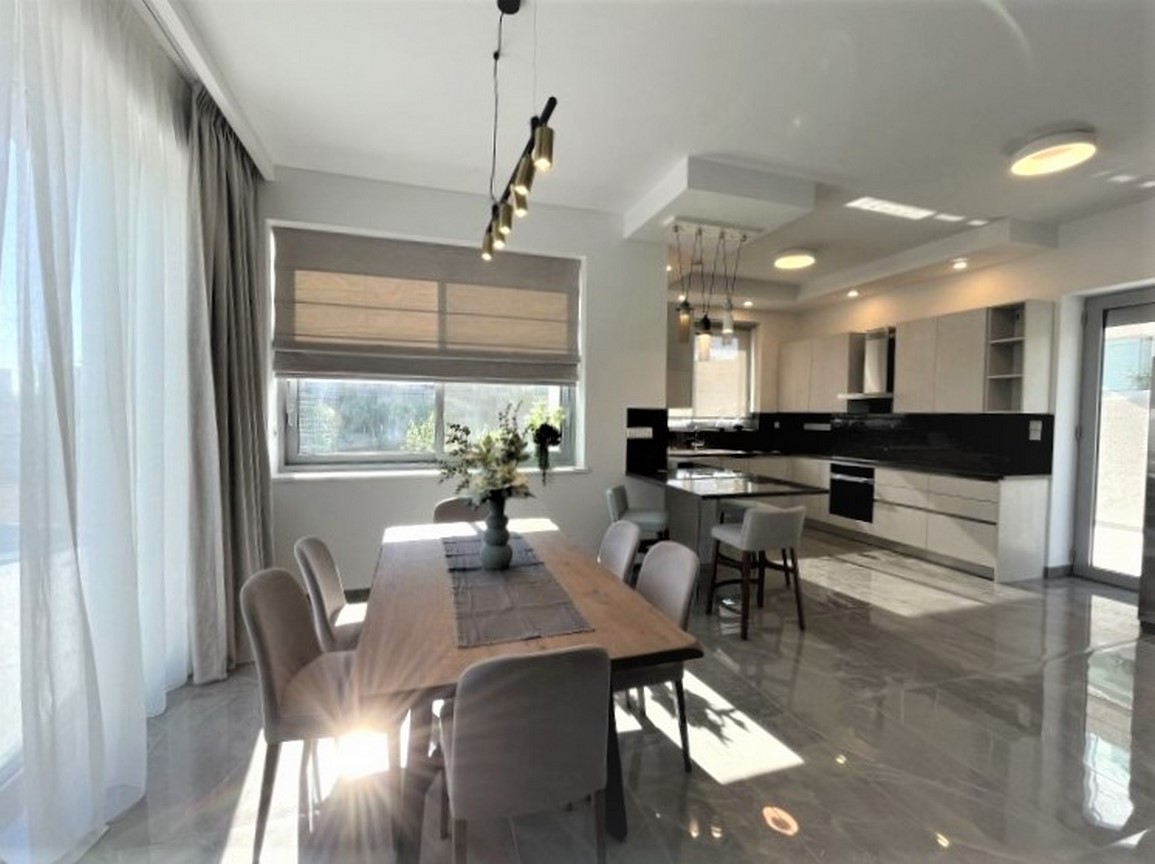
Characteristics:
- Area: Germasogeia village
- Type: Villas
- Status: For Sale
- Beds: 5_plus
- Covered Area: 265(m2)
- Distance to sea: 2+ km
- Alarm system
- Solar panels
- Sea view
- Swimming pool
- Parking
- Garden
- Kitchen Appliances
- Veranda-Covered
- Veranda-Uncovered
- Furnished
- Air Conditioners
- Mountain View
- Fridge
- Washing Machine
- Under floor Heating
- Storage room
Description:
Villa – 6 bedroom for sale, Germasogeia, Green Area area, Limassol
New luxury modern sea view villa in a premium area Germasogeia at Green area, has a great location that provides amazing unobstructed sea and mountain views and at the same time in a very safe and quiet neighbourhood. Just 5-10 minutes’ drive to the sea and 15 minutes to the city centre.
1. Property features and details – two levels (ground floor and first floor). On the ground floor – Master bedroom at first floor equipped with en-suite W.C. And bathroom – One bathroom at first floor – THREE bedrooms on the first floor – Kitchen on the ground floor – Living and dining area at ground floor – Parking area for 2 cars
2. Main structure Reinforced concrete structure are per designs and drawings approved by the Authorities. The main structure of the Villa consist of 2 levels ( ground floor and first floor) reinforced concrete frame with columns, beamed and slabs with insulated brick walls partition externally. Beams and slabs 50 mm thick one coat external plastering. Exterior walls – thermos bricks 30 cm thickness . Interior walls – ricks 10 cm thickness .
3. Wall finishes External wall surface is covered with a external finish – grafiato. Internal walls are covered with two layers of cement plaster finished with three layers of spatula and two coats of emulsion paint.
4. Ceiling Ceiling to all rooms including kitchen, bathroom, living and dining areas, bedrooms and hallways is treated with two coats of spatula and two coats of emulsion paint.
5. Internal doors All internal doors are Italian brand.
6. Entrance door The frame and the leaf of the exterior entrance door panel is aluminium with thermo-plaster, decorated with the glass surface.
7. Main kitchen The kitchen units at ground level are made from Italy, with High Max material top . 6.5. Wardrobes Wardrobes are Italy brand.
8. Ground level Include Kitchen area , living and dining areas – ceramic 120*80 Italy brand. Includes master bedroom , bedroom 2 and 3, corridor – laminate.
9. Staircase from the ground floor to first floor – marble TECHNICAL SPECIFICATION – fashion design glass border
10. Bathroom and W.C. – ceramic Italy brand
11. Outside – ceramic 30*60
12. Sanitary ware – bathroom and WC are fitting with excellent quality Villeroy and Bosh products in white colour.
13. Aluminium and glass panels The aluminium sliding and lift windows are from Muskita . Aluminium serious MU 114 and MU 2075, with thermal double glazed.
14. Parking area Two (2) car parking area.
15. Air conditioner Provision fo the air-conditioners 12. Heating Provision for the underfloor heating system (basement, ground floor and first floor).
16. Electrical In low compliance with the Electricity Authority of Cyprus regulations.
17. Water tank on the roof.
18. Electric water pressure pump.
19. Sun panels on the roof for hot
• Property covered area: 265m2
• Covered verandas: 17m2
• Roof garden terrace: 80m2
• Plot area: 395m2
• Basement 80m2
• Property price: €1,370,000
Additional Features:
► Distance To Sea: 1km
► Sea view
► 6 Bedrooms
► 5 Bathrooms
► Private swimming pool
► Uncovered parking: 2 places
► Fully furnished
► Heat floor
► Equipped kitchen
► Air conditioners
► Solar battery
► Security system
► Pergola
► Storeroom
► 3 levels
► Garden
► Year of construction 2021
► Status: Resale
► Dropbox No. 3682S
► Created 25/05/2022
Our contacts:
Mobile: +357-99615631
Office: +357-25103757
Fax: +357-25103747
E-mail: info@propertyartcy.com
Website: www.propertyartcy.com






